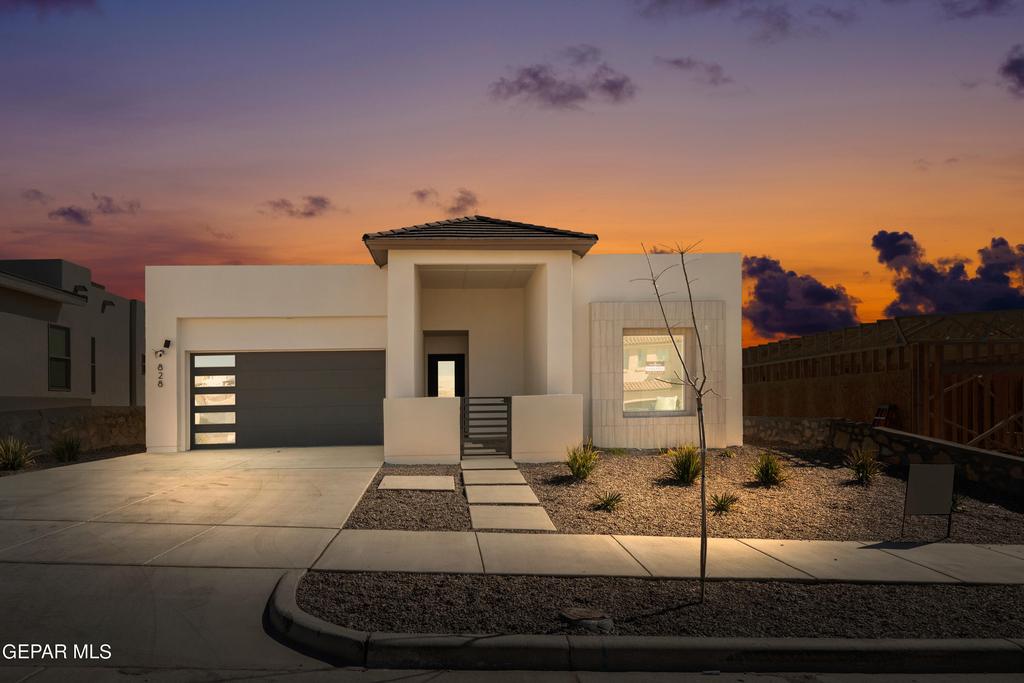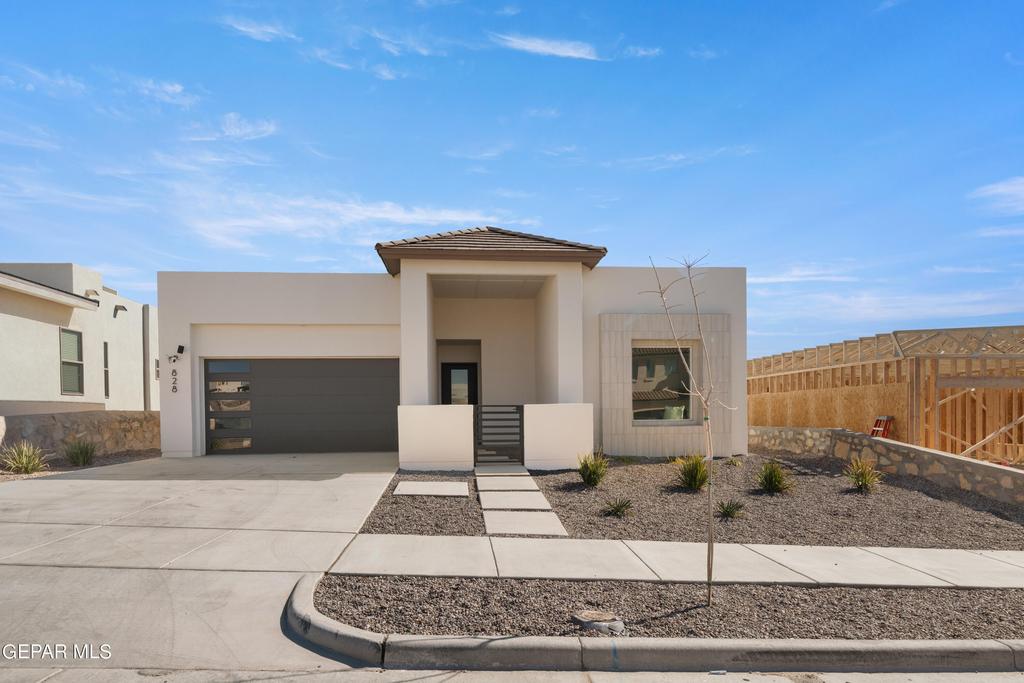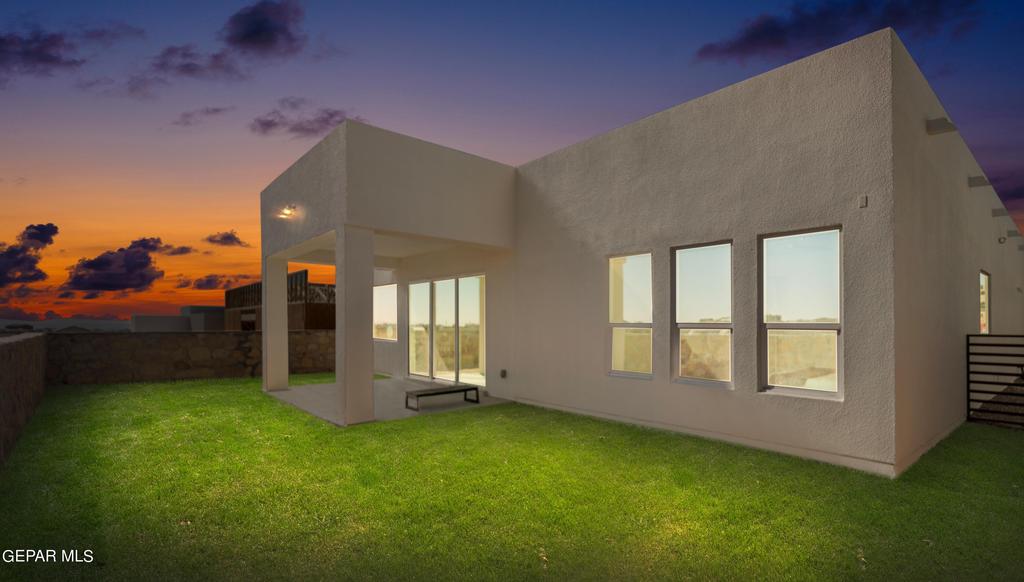Audio narrative 

Description
2% Closing Cost Contribution with Builder's Preferred Lenders! Indulge in the opulence of this custom home boasting an expansive open floor plan and abundant natural light, creating a spacious atmosphere ideal for entertaining. Your powder bathroom is perfect for guests, while a second primary suite with a full en suite bathroom offers unparalleled comfort. A chef's dream, your kitchen features built-in spice racks, quartz countertops, stainless steel appliances, and a spacious walk-in pantry. Dual closets in your primary suite, coupled with one-of-a-kind luxury finishes, exemplify practicality and uniqueness. This home's structural integrity is enhanced with 2x6 exterior walls, thick Milgard windows, complete oriented strand board wall sheathing, and post-tension foundation for superior durability. Welcome to a home where luxury meets timeless elegance and resilience.
Exterior
Interior
Rooms
Lot information
View analytics
Total views

Property tax

Cost/Sqft based on tax value
| ---------- | ---------- | ---------- | ---------- |
|---|---|---|---|
| ---------- | ---------- | ---------- | ---------- |
| ---------- | ---------- | ---------- | ---------- |
| ---------- | ---------- | ---------- | ---------- |
| ---------- | ---------- | ---------- | ---------- |
| ---------- | ---------- | ---------- | ---------- |
-------------
| ------------- | ------------- |
| ------------- | ------------- |
| -------------------------- | ------------- |
| -------------------------- | ------------- |
| ------------- | ------------- |
-------------
| ------------- | ------------- |
| ------------- | ------------- |
| ------------- | ------------- |
| ------------- | ------------- |
| ------------- | ------------- |
Down Payment Assistance
Mortgage
Subdivision Facts
-----------------------------------------------------------------------------

----------------------
Schools
School information is computer generated and may not be accurate or current. Buyer must independently verify and confirm enrollment. Please contact the school district to determine the schools to which this property is zoned.
Assigned schools
Nearby schools 
Noise factors

Source
Nearby similar homes for sale
Nearby similar homes for rent
Nearby recently sold homes
828 Durham Way, El Paso, TX 79928. View photos, map, tax, nearby homes for sale, home values, school info...








































